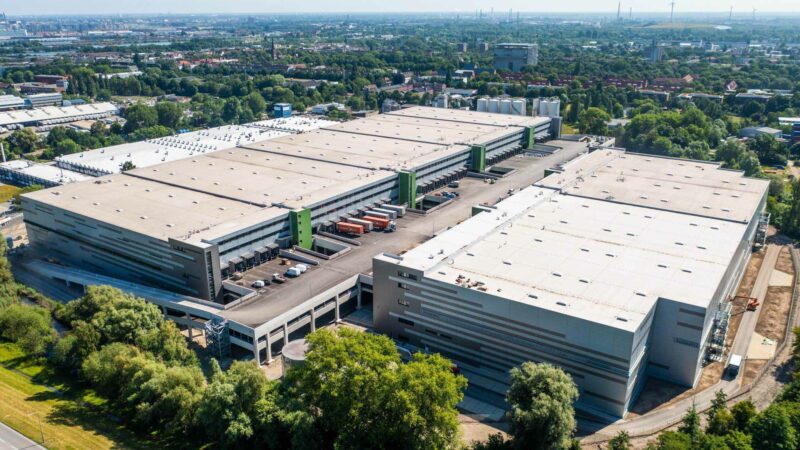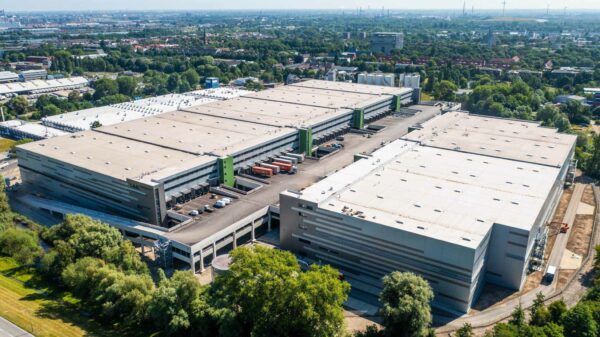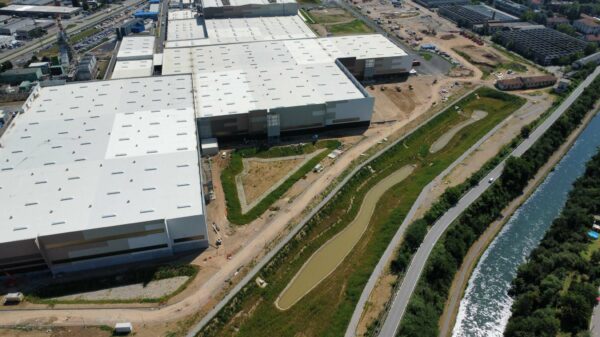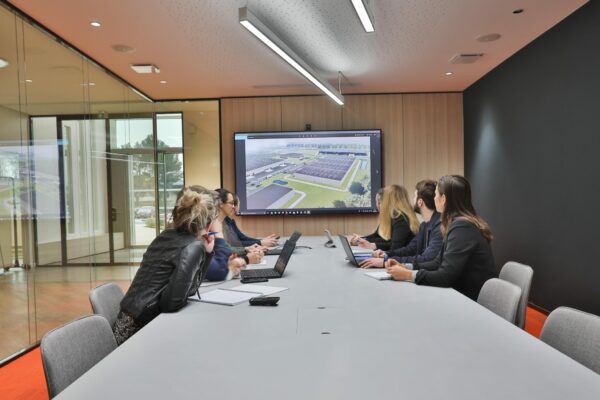
Logistic
Multi-Levels Building
Leader in multistorey buildings
As a global contractor in commercial real estate, GSE is a forerunner in the design and construction of next-gen multistorey logistics buildings.
These facilities comprise at least one upper level with its own truck loading & unloading area and its access ramp. This is the main design challenge.
Creating an efficient logistics building means orchestrating the movement of people and goods, optimising their transport and storage space according to the nature of the items. And the complexity of this “ballet” of vehicles, workers and goods increases significantly when you add a level to the building.
50 years of know-how : your logistics hub with unrivalled technical sophistication
GSE’s multistorey facilities in Europe and China address the new challenges of industry and logistics.
The multiple levels and modular layout enable a variety of uses within a single building – encompassing storage areas, production facilities and office space.
Access to the upper levels of your building is specifically designed to meet your needs:
- Both light and heavy vehicles can access the ground floor and the upper floors directly via a dedicated ramp.
- Industrial lifts can move your goods efficiently from one level to another.
GSE’s multistorey projects are always custom-made. In particular, we tailor the access solutions to the nature of your business.
An environmentally responsible GSE innovation
GSE is committed to sustainable development through technical innovation – and our multistorey building projects support this commitment.
Our many technical improvements include:
- Reducing the building’s carbon footprint by optimising resources and using recycled, recyclable and even reused construction materials.
- Improving the building’s energy efficiency thanks to a high-performance envelope, efficient technical systems and renewable energy production by solar panels.
- Encouraging biodiversity based on a preliminary assessment by an environmental engineer, the design of landscaped space to provide habitats, the use of non-sealing soil coverings, etc.
- Improving occupants’ wellbeing by creating pleasant spaces that provide optimal heat, light, acoustic and air quality conditions, as well as the installation of bicycle shelters and recharging stations.
Discover our portfolio multistorey projects
Our experts are at your service to identify solutions that meet your project’s environmental imperatives, taking into account your operational needs and budget.
GSE also specialises in the design of e-commerce platforms with integrated industrial processes spanning several floors. A great example is France’s largest logistics building, which we handed over in Metz for the global e-commerce leader. The facility spans four levels and covers a total surface area of 186,000 m².
A committed team to help you carry your projects
GSE’s dedicated team – including architects, structural specialists, utilities experts and technical advisors – is keen to meet all your requirements and more. They will support you throughout the process, from design to completion.









