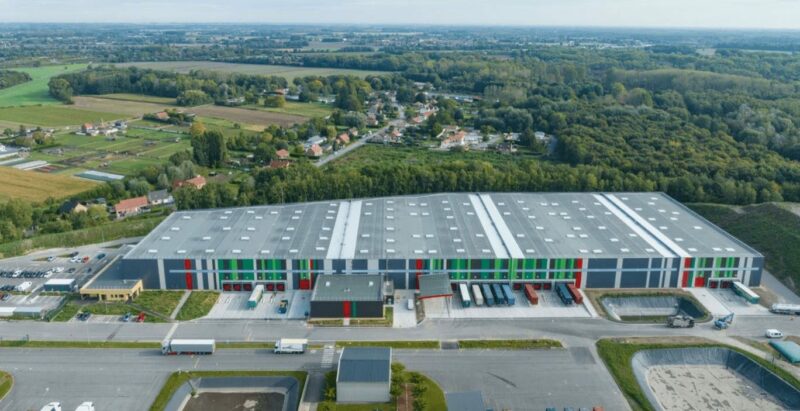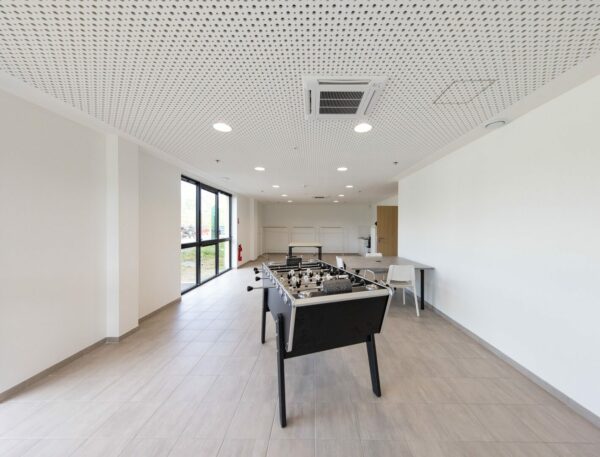SIMASTOCK – BILS DEROO AUGNY (57) - FRANCE
GSE hands over a 21,200 m² logistics warehouse to BILS DEROO
GSE created the new logistics building for SIMASTOCK, a subsidiary of transport & logistics specialist BILS DEROO, based in the Lille region. An extension to the group’s historic site, the new facility will increase storage volumes and support business growth.
Designed by XXL Architecture, the building comprises four units totalling 21,200 m²: 20,200 m² of warehouse space, 400 m² of offices and 600 m² of technical and loading rooms. The project was built on industrial brownfield, on the site of a former power station, which had to be cleared of combustion waste.
The project was awarded a BREEAM Very Good certificate, reflecting the building’s energy efficiency, reduced carbon footprint, user friendliness and respect for biodiversity





