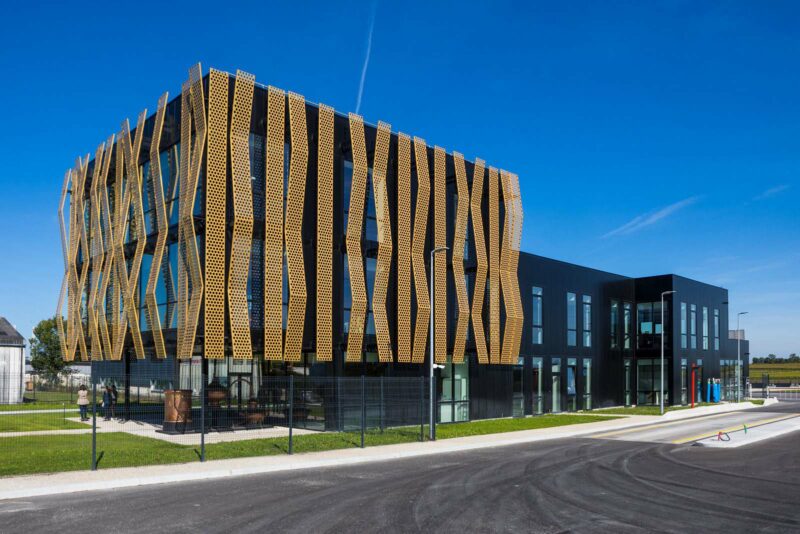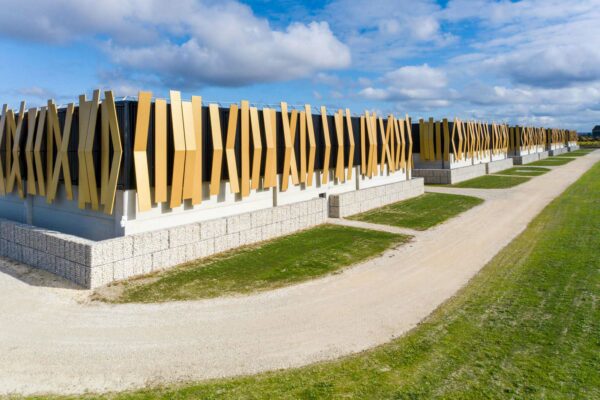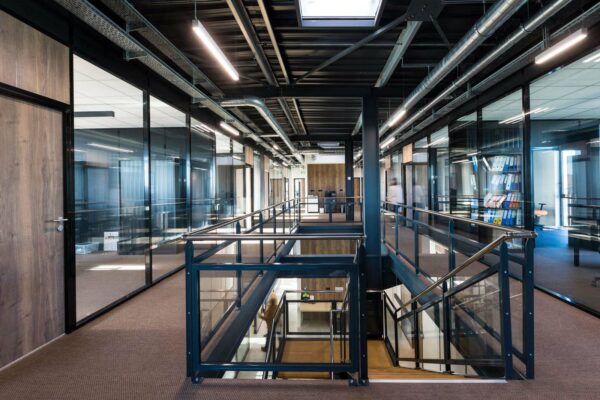DISTILLERIE DE LA TOUR
BIM and technology at the service of the building’s operation
GSE was tasked with building the Distillerie de la Tour group’s new complex. Covering a total surface area of 15,000 m², it consists of an office building and seven cellars that can hold more than 200,000 hectolitres of spirits.
The technically innovative facility was designed using BIM and built to comply with ICPE (environmental) and SEVESO (industrial hazards) regulations, as well as to guarantee the building’s hygroscopic and thermal inertia. Architectural aspects were also carefully considered for one of the prime distilleries of the Cognac region.





